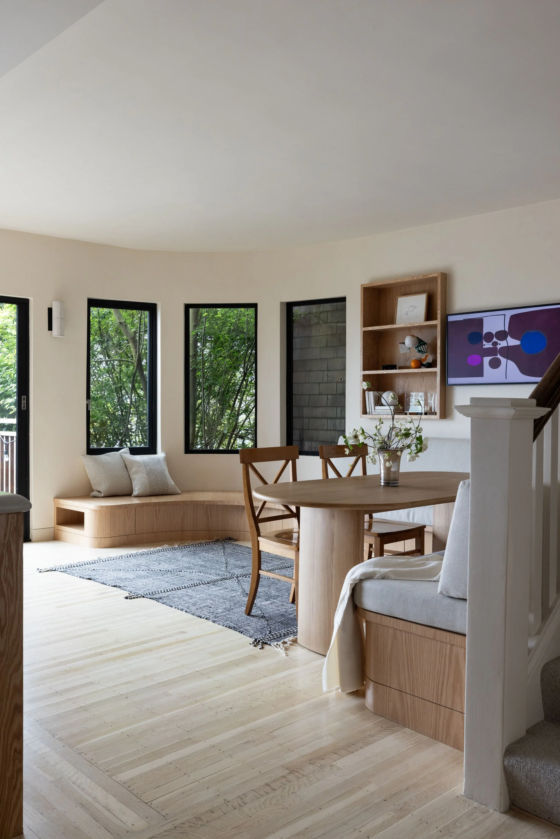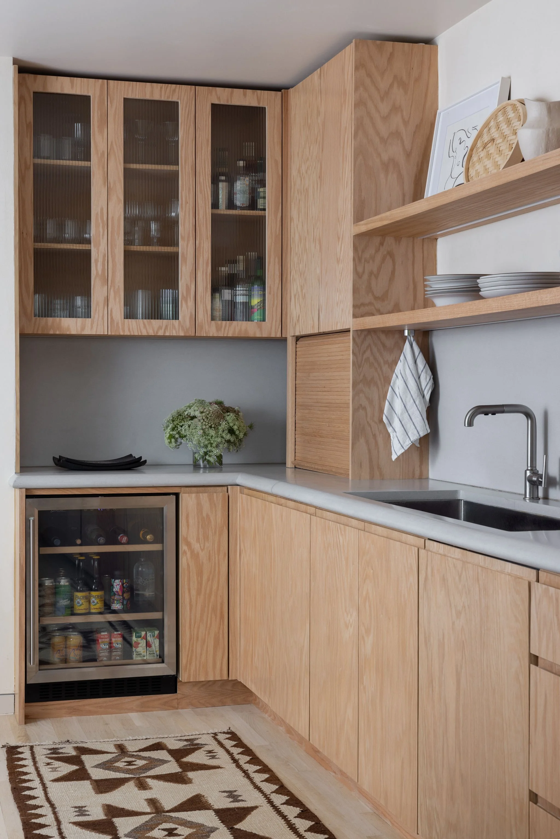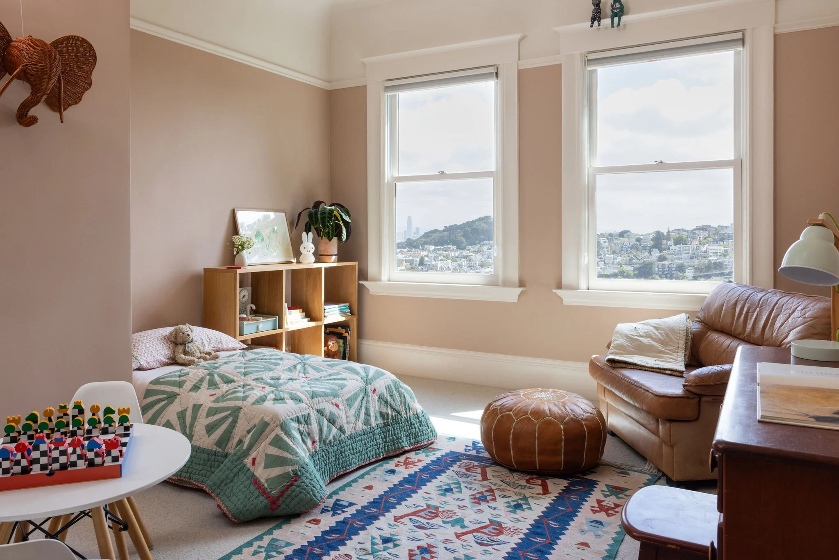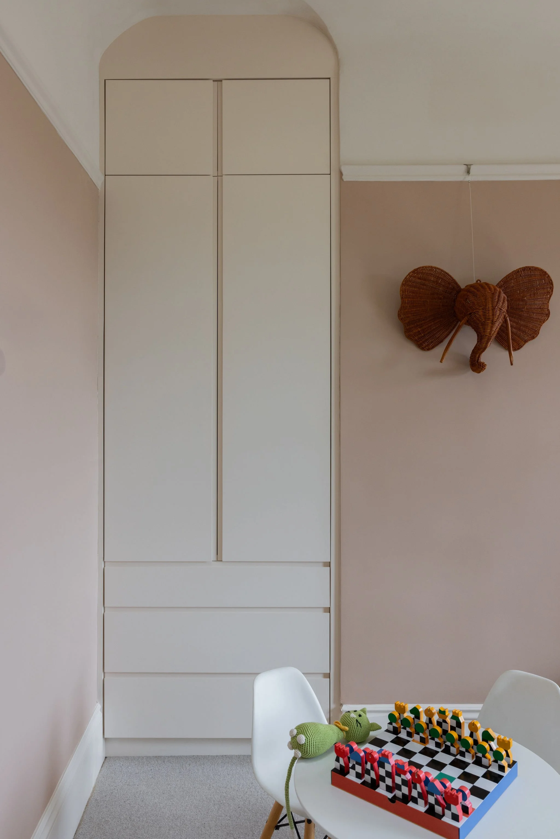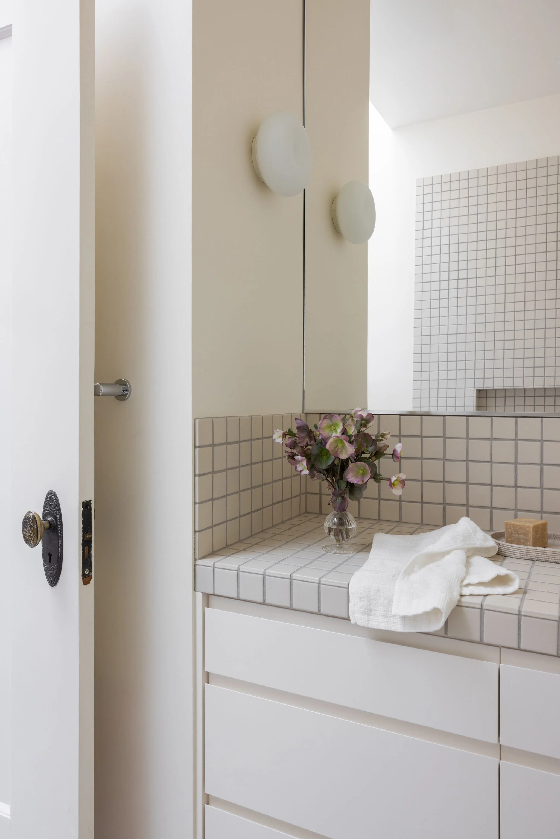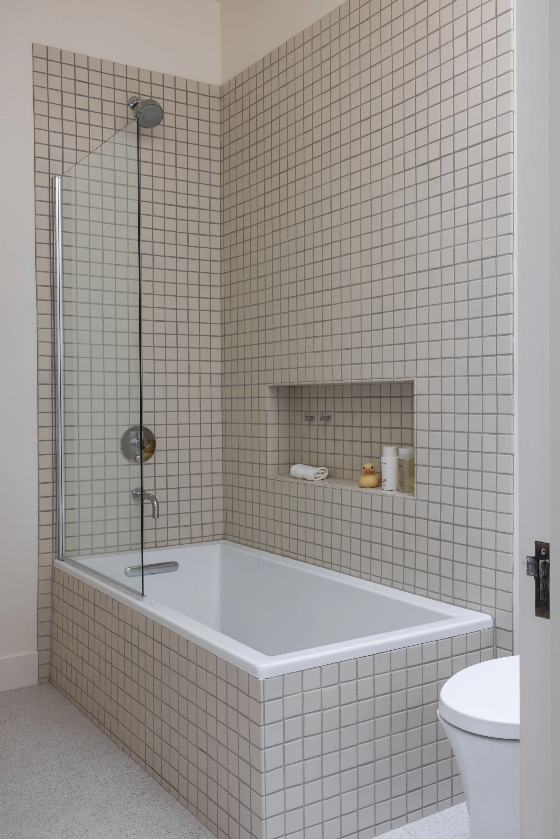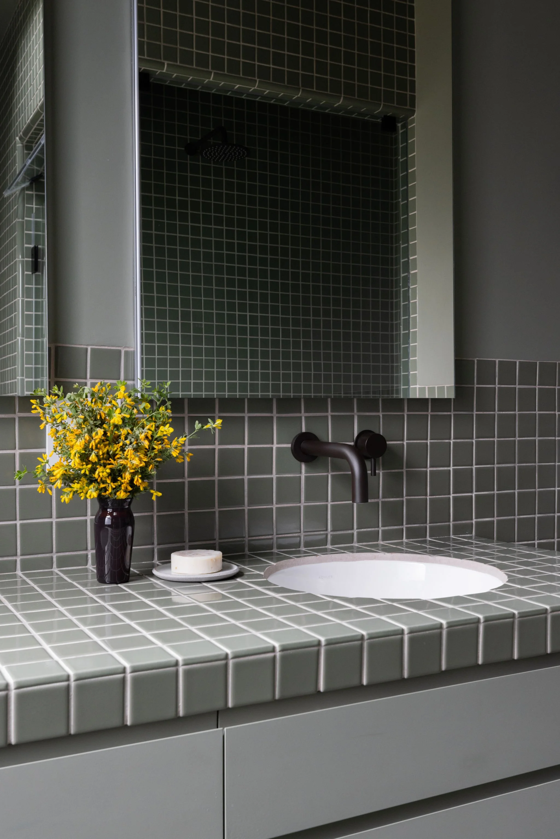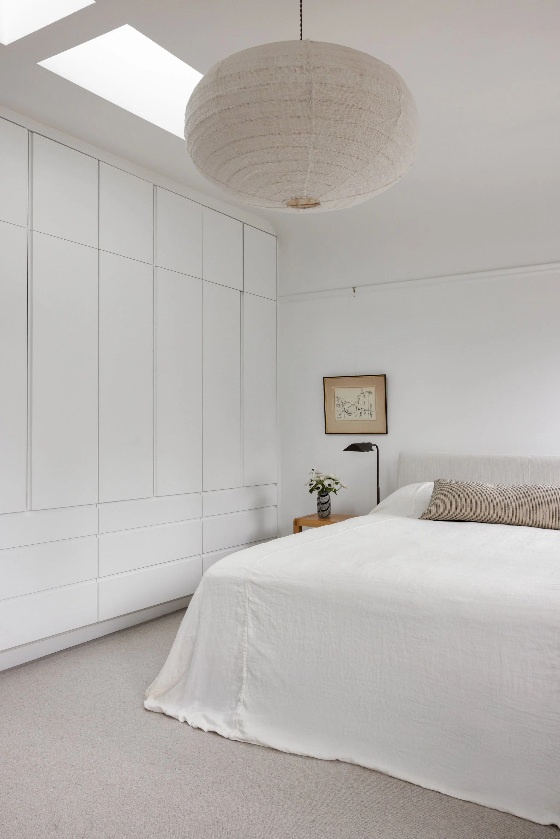Parnassus Heights
Modern & soothing hillside home
Full Home Renovation
Situated at the end of a cul-de-sac near the beautiful Mount Sutro Open Space Reserve, this 1907 Parnassus Heights home belongs to an active couple with a young daughter. They had dreams of transforming their home into a comforting refuge, equally equipped to whip up cocktails for guests, welcome them home after a good surf, or host their aging parents.
We touched just about every space in this home, including the kitchen, hallway, dining room, bedrooms, and bathrooms. In addition, we updated the basement hall that leads to the outside, transforming it into a more presentable entry for guests, and created an enclosed storage space. Given the age of the home and its location on a hillside, precise structural work was involved to renew the home’s integrity.
In the kitchen, which was originally dark and cramped, we made dramatic changes. We expanded the kitchen’s footprint, designing it to capture the expansive city views and create the indoor-outdoor living space they had always wanted. A large island with custom concrete countertops, a custom banquette, and beautiful red oak cabinets are just a few of the standout features in this soothing space.
The rest of this home’s spaces received equally thoughtful planning: floor-to-ceiling bedroom wardrobes with integrated lighting, custom built-in elements, carefully layered lighting for ambiance and drama, a steam shower in the primary bathroom, and the addition of skylights to bring in natural light. This home is now an inviting, purposeful space perfectly tailored to infusing joy and ease into their everyday lives.
Paul Habekoss, Structural Engineer
Nicole Dianne, Photography
Studio VAE, Styling
