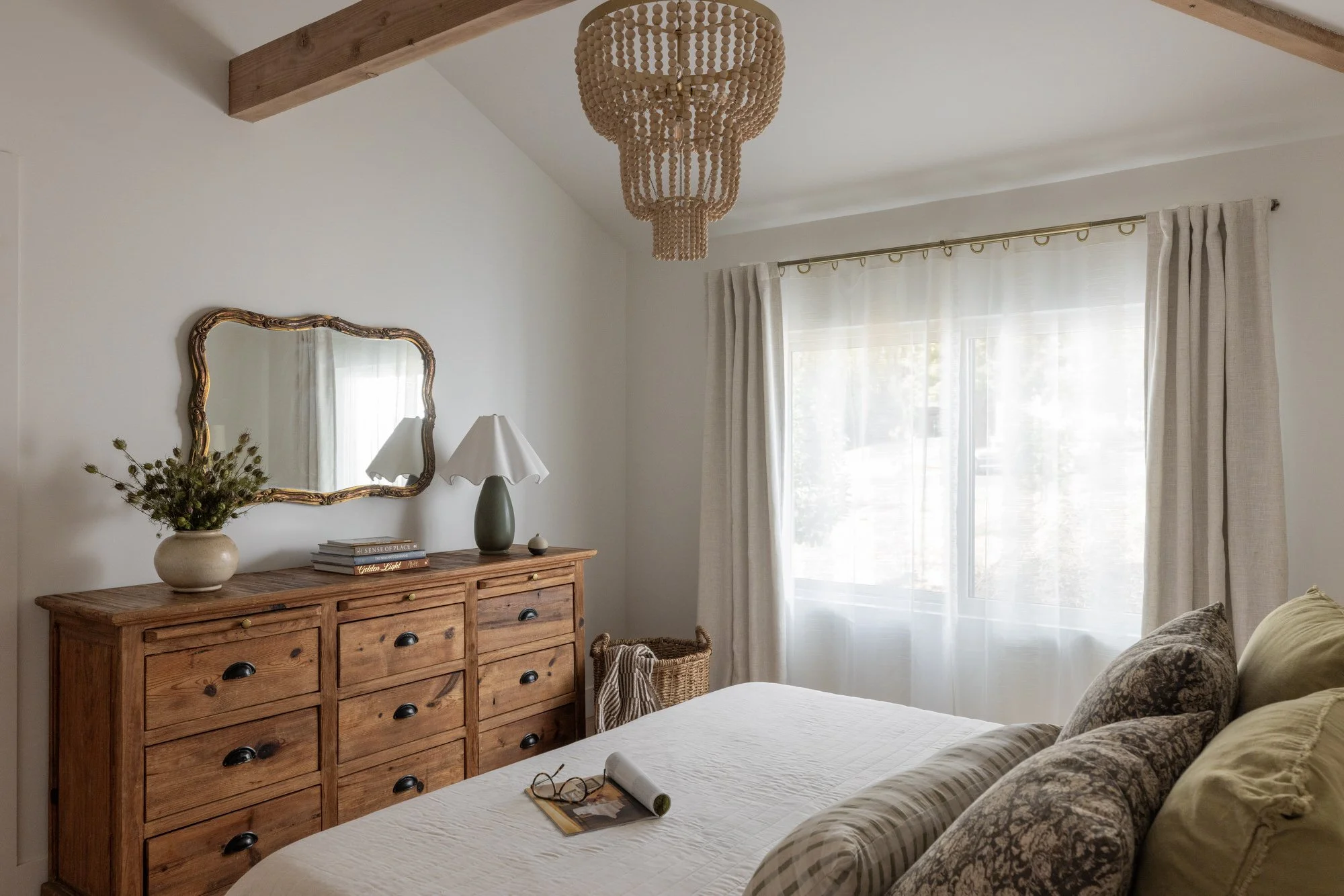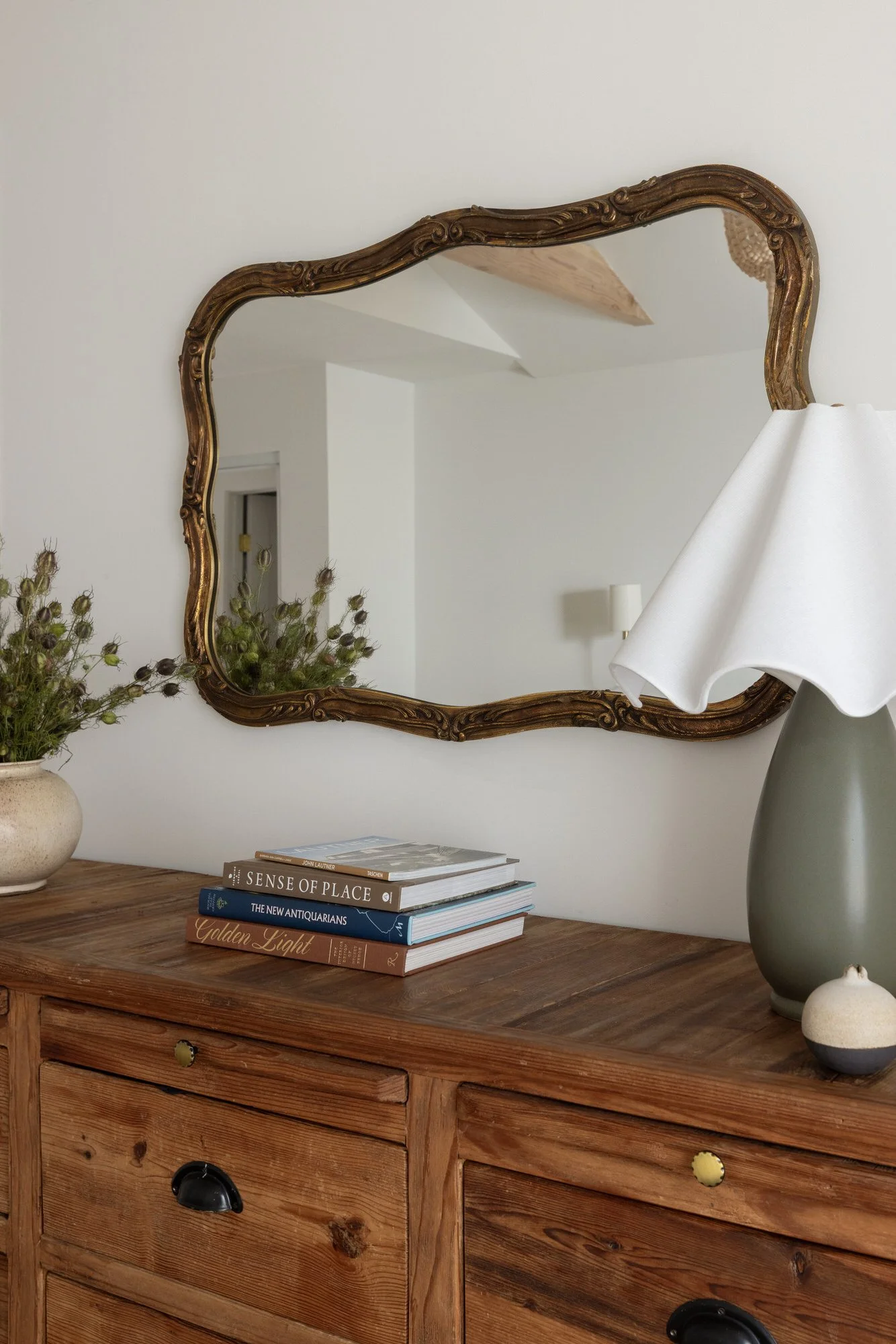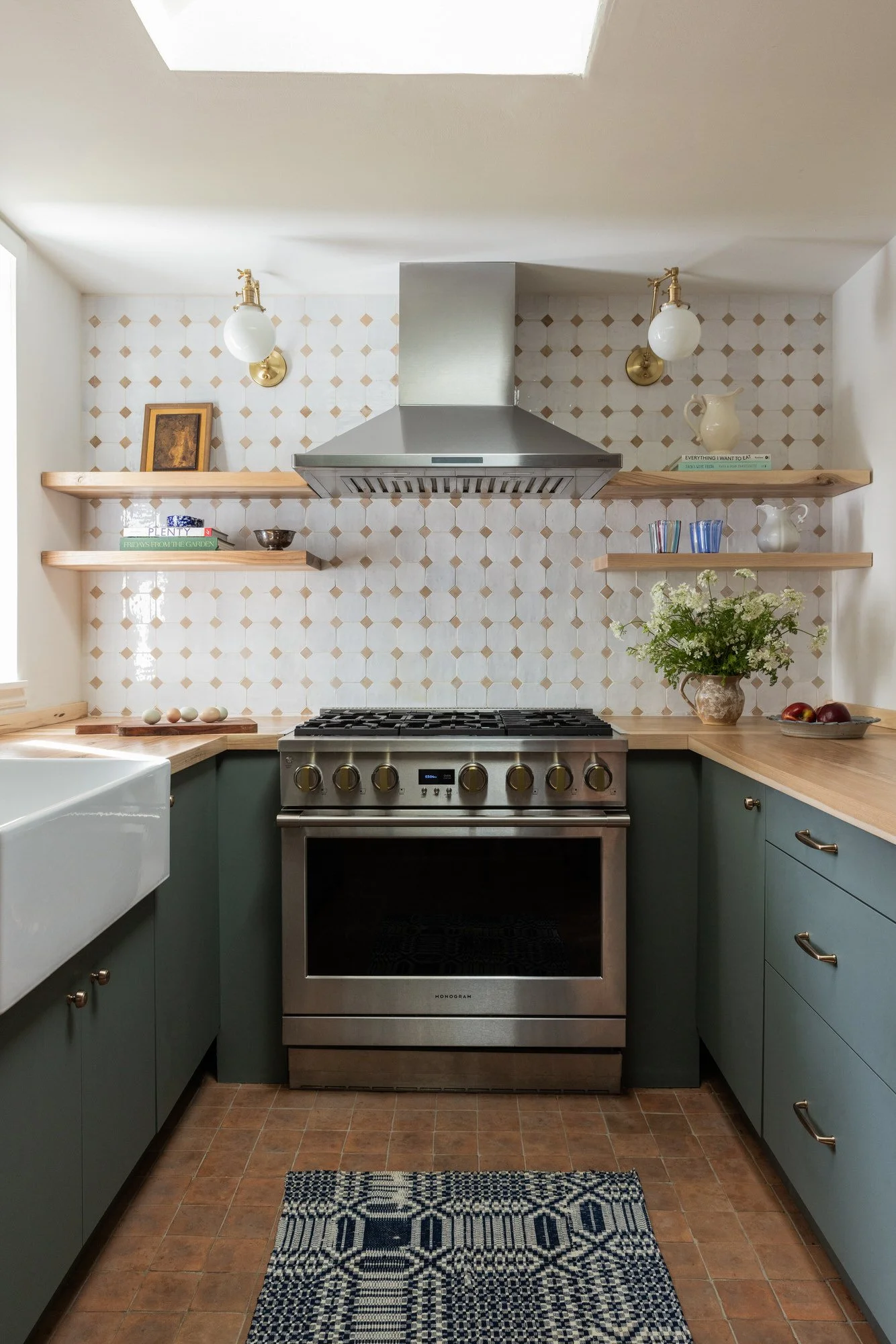Carmichael
A quietly luxurious homestead
Home Renovation
The Carmichael home is conveniently situated near a lush green space and the scenic American River. Its residents, an active couple with 3 young children, have made their home the center of their lives, enjoying cooking, homesteading, gardening, and caring for their beloved brood of chickens. Their home, however, felt cramped and dysfunctional, and they dreamed of spaces that would better support their daily routines.
Their kitchen and living room received a complete, top-to-bottom remodel. We designed an open concept in the kitchen and living room, creating effective flow throughout. Now, the kitchen features solid hickory countertops, floating shelves, a playful zellige tile backsplash, and brushed brass hardware and sconces.
To give the family some much needed additional space, we converted their garage into the primary bedroom, bathroom, and laundry room. The primary suite is swathed in earthy neutral colors with warm wood beams across the vaulted ceiling. The adjoining bathroom features a white modern farmhouse brick tile on the shower, a wainscoting and tub apron, a lovely vanity in white oak, and a darling sconce.
This family now has the best of style and functionality, With significantly more functional space and a design that feels quietly luxurious and fully authentic to them, it has never been easier to live fully in each and every moment.
Jewell Construction, General Contractor
Norman Scheel, Structural Engineer
Nicole Dianne, Photography
Emily Vierra, Styling












